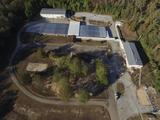Former Glenwood Primary School
SOLD
Price: $229,000.00
SOLD: Former Glenwood Primary School
1000 Lakeshore St. Glenwood, AR 71943
Now Cantrell’s Event Center
$229,000
FORMER GLENWOOD PRIMARY SCHOOL: One-Story Brick building constructed on a concrete slab, metal gable style roof, with single hung aluminum windows. The building is a 28,436 sq ft area. The original building was constructed in the mid 1960’s, with updates since.
The interior is divided into twenty (20) classrooms measuring about 30’x30’; with a central hallway measuring about 10’6” that extends the length of the building. There are full glass double doors on each end, as well as one in the front. There are two additional entrances into the rear of the building.
Eight (8) of the classrooms have semi private restrooms, and there are two restrooms (boys and girls) off the hallway, each with 6 toilets (2 urinals in boys) and 3 sinks.
In addition to the classrooms, there are 5 private offices, nurses’ station, teachers lounge, and library. The interior finish consists of vinyl flooring, painted block walls, and suspended acoustical ceilings in aluminum grids. Ceiling heights in the classrooms are about 8 ½ feet, and about 10’ in the hallways and library. Interior doors are solid core wood.
There is a glass showcase built into the library wall, inside fixed windows in the library and secretary office. There is natural lighting via aluminum windows in each room, as well as plentiful fluorescent light fixtures. Central forced air units distributed through ceiling ducts provide heating and cooling.
The building is in good condition for the actual age of approximately 50 years, and appears to have a regular maintenance program. Room layout is similar to most public schools with a central hallway leading to all classrooms, offices, restrooms and security system.
CAFETERIA – EVENT CENTER:
This cafeteria has had many updates and is being used for an event center. The building measures 46.5’x120’, containing 5,544 sq ft. All steel construction with metal siding and roof, and built on a concrete slab. There is a raised truck loading dock in the rear.
The building is divided into a commercial kitchen and has a newer model stove with double oven plus many more updates in the last several months, a large open dining area with a restroom. There are fixed glass windows on the east and west walls in the dining area, and a raised stage area with a new sound sysem. There are two entrances into the dining area, and a rear entrance into the kitchen.
The kitchen consists of a food storage pantry, private office, walk-in cooler, walk-in freezer, and a restroom. There are two outside storage/equipment rooms at the rear of the kitchen area.
Finish materials include vinyl & tile flooring, sheetrock walls, suspended ceilings in aluminum grids. There is central heat and air conditioning, and sidewall heights are 12’.
The building was constructed in the late 1990’s or early 2000’s, and in very good condition.
ART BUILDING:
Detached resource building (modular) measuring 24.3’x40.2’ containing 977 sq ft. The exterior siding and roof is metal, and the building rests on block piers. There is central heat and air conditioning in this building as well.
Vacant Lot with Utilities and Large Storm Shelter.
PLAYGROUND: Has a nice chain link fence around it.
All on 8.24+/- Acres
Contact: Fowler Auctioneers, Inc.
Your product should be printing now. If not, please click here.













